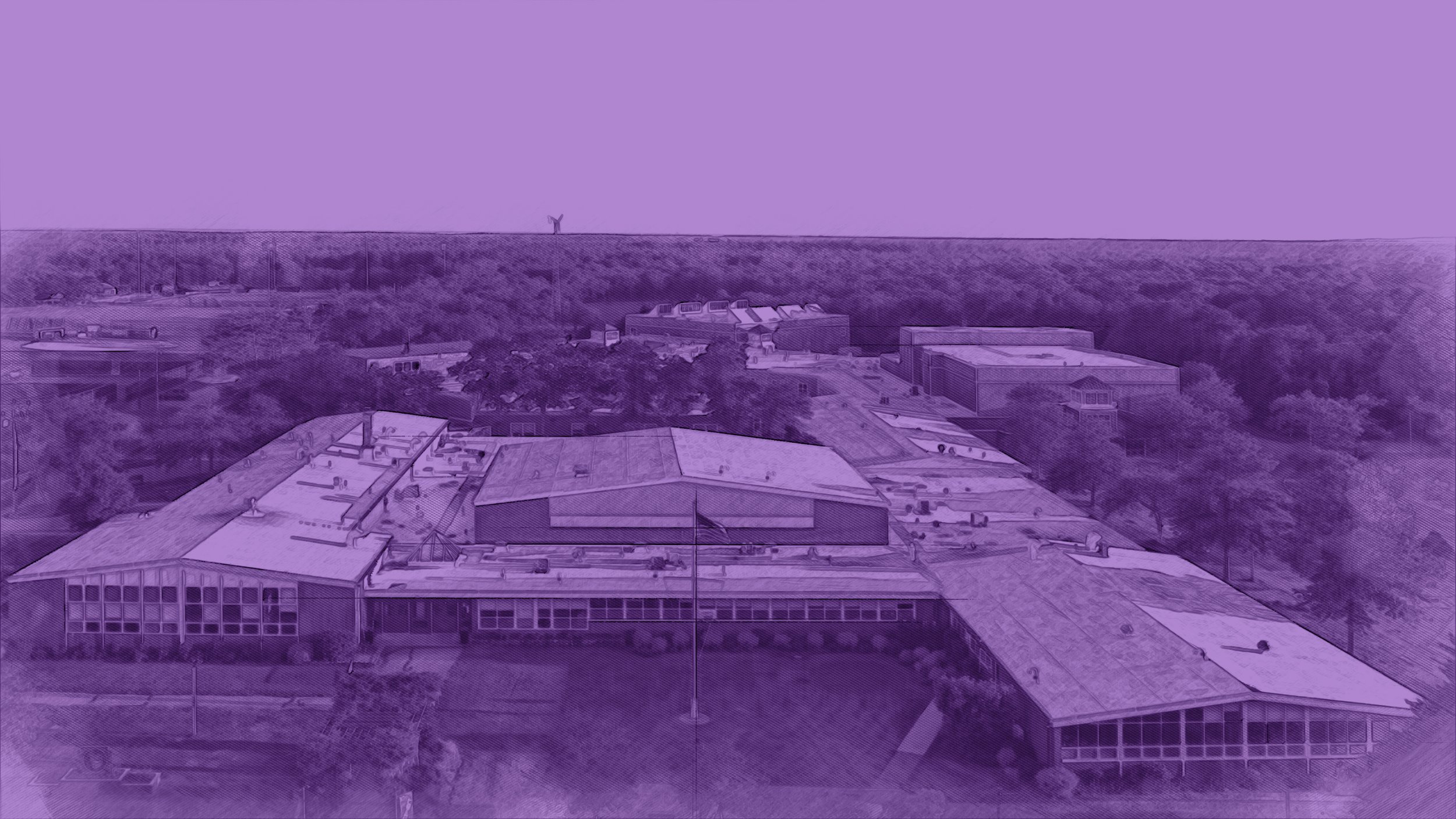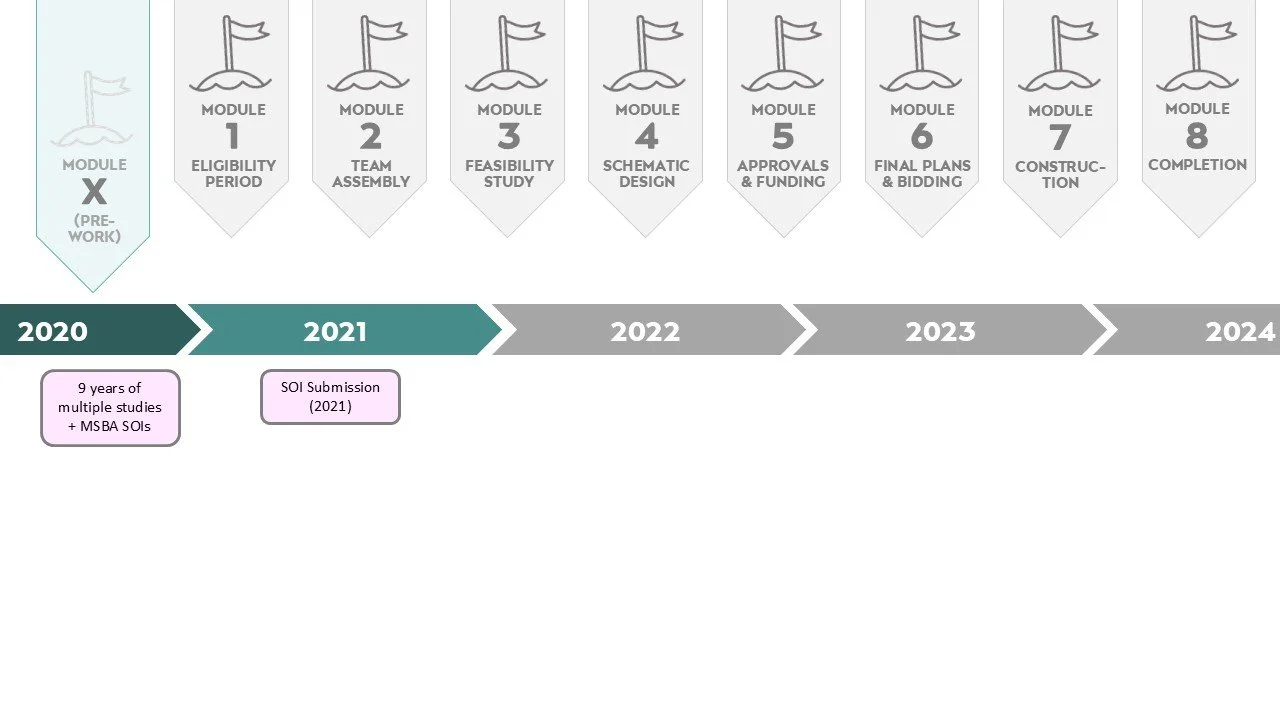
Martha’s Vineyard
Regional High School
Building Project
Building Tomorrow Together
Latest Videos
"This is incredibly exciting for the island. We want a beautiful building – one that's worthy of all the great things that are happening inside of it. One that students can move through in four years and feel really proud to be part of and come back to. This is the first step."
To unite an all-island collaboration focused on a partnership with the Massachusetts School Building Authority (MSBA) that will determine the next steps for the MVRHS campus.
The regional high school opened in 1959 and has proudly provided outstanding college and workforce preparation and special needs instruction to the Island’s children for a generation. Not surprisingly, the 64 year-old building has become deficient in several areas including space needs and its mechanical systems. Multiple studies and assessments have resulted in the same conclusion and most systems within the school are far beyond their useful lifespan. We believe our school facility can be better and we want to engage in a thorough process that will answer all the community’s questions and unify the island around a preferred option that addresses current concerns and provides a facility that meets the needs of our students well into the future. In March, 2022, we were accepted into the MSBA (Massachusetts School Building Authority) program after 6 years of effort. Participation in this program is a once in a generation opportunity that will guide us on developing the vision for a building project and offers a 38.74% reimbursement for the cost of the project for eligible space. Thanks to our participation in the MSBA program and the advocacy from island stakeholders, voters from all 6 towns approved the district to borrow $2 million to undertake a feasibility study for a building project at annual town meetings in the spring of 2023. With the Island’s support, the school district has created a School Building Committee (SBC) that will provide oversight for the multi-year construction process. The SBC will report to the full High School Committee at each stage of the process.
Our participation in the MSBA program is a major first step and gives us a clear path forward with a concrete timeline. There is a long road ahead, and we are in it together. At the end of this process, we have the opportunity to build something great for this island.
Your voice is invaluable in this process! We hope that you will join us at our next Public Event.


















